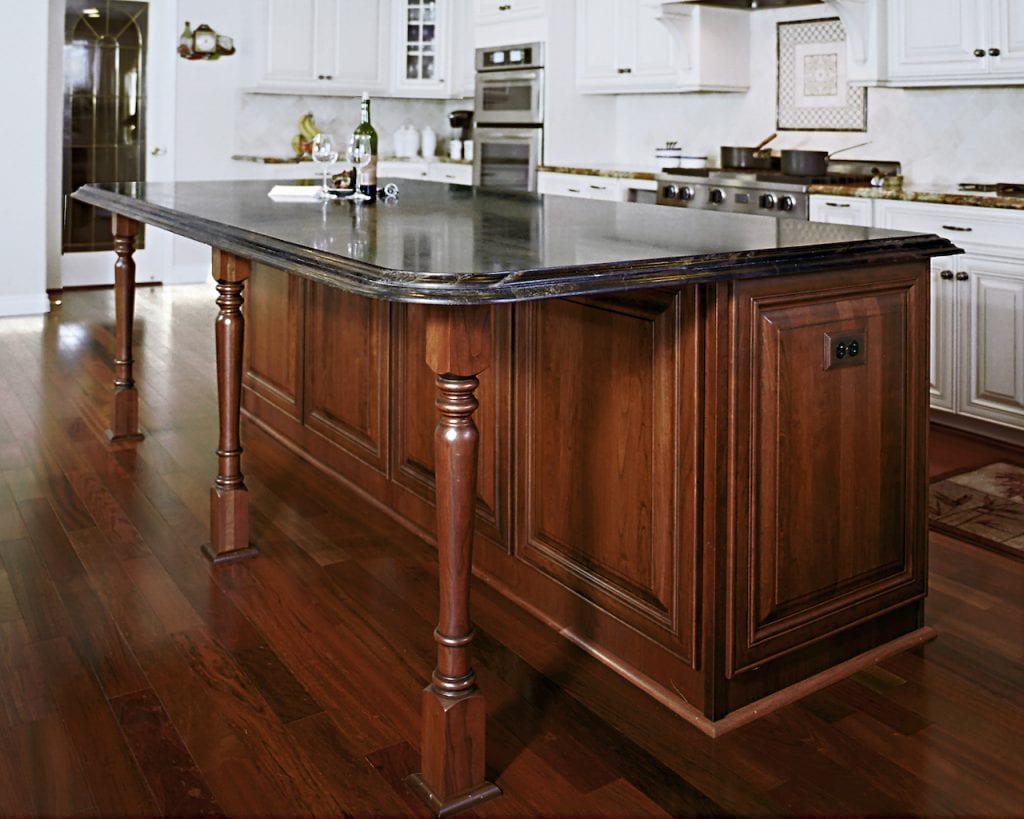
Mission Viejo homeowners are taking full advantage of the resale benefit that comes with remodeling the kitchen. When choosing to remodel your kitchen, it’s tempting to go tearing pages of magazines of every style you find appealing. However, there are important design factors to consider before making any decisions to save you from having to make any future remodels. Not every trend is ideal for every home, but with enough research and the right professional advice behind you, you can find design elements that work well in your home. By working with the right materials and design plans you will be able to create your dream kitchen well within your budget. Kitchen Cabinets & Beyond would like to offer you these things to consider for your new kitchen remodeling in Mission Viejo, CA.
Appliances and cabinets are not the only things to consider when remodeling your kitchen, space and pathways are equally as important. Pathways throughout your kitchen should be about 36 inches wide for general space, and about 42 inches wide for one-cook kitchens. This is an especially important factor to consider when purchasing kitchen islands and peninsulas.
An island can be the great way to remodel a kitchen, but only if you know its function. Decide if your island will be a space designated for cooking, entertaining, or both and then plan accordingly.
If you have young children in your home, you may want kitchen elements that look good but are also kid friendly. Consider designs that keep cook tops out of the reach of small hands and refrigerators easily accessible.
Stainless steel ovens and stove tops are always exciting to consider when remodeling the kitchen, but what about the microwave? Custom designing cabinets for microwaves at the appropriate height keeps the appliance off the counters and makes them less of an eyesore.
A great kitchen is a functional kitchen and this means reducing the use of corners whenever possible. Try installing cabinet doors that swing in the direction of your kitchen and keep appliances away from corners or away from doorways.
If you are changing the design on your counter tops and wondering what size to use, you don’t need to stick to your preexisting measurements. Give about 15 inches of counter on each side of your cook top or fridge, this will allow for plenty of space while cooking and setting out ingredients.
Finally, take into consideration design element that will make your life easier, like built-in cutting boards, range tops with extra lighting, or extra deep sinks to help with clean-ups. All these features will not only look good but will make cooking and cleaning a breeze.
The right planning during your kitchen remodeling can make a major difference in the final result. It’s all right to favor certain design styles, but ultimately you are going to want a kitchen that works for you and not against you. Contact our professional design team at Kitchen Cabinets & Beyond. We can help you work through the plethora of choices available and help you design the perfect kitchen for you!

