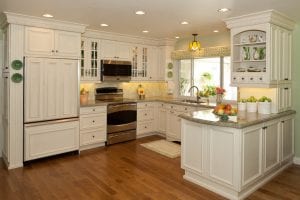The layout of your kitchen is crucial to make the space-efficient and easier to use. You want to have a good idea of what you would prefer before the kitchen remodeling project begins. If you are not sure about what layouts could work well in your space, there are some popular options you want to consider. Here are the ones that experts of kitchen remodeling in Fullerton, CA want you to remember.
One popular option, especially for smaller kitchens, is the one-wall layout. This kind of layout focuses on verticality, with cabinetry along only one wall. You can have lower cabinets as well as higher ones, and your fridge at one end. The oven can be in the middle and your sink at the other end, allowing the space in between for work surfaces. If you have a limited amount of space in your kitchen, this can be a good option.
Another popular kitchen layout is the L-shape. This can be a good option for large as well as small kitchens. It adds cabinets along two perpendicular walls, and though you will have some corner cabinets that may not be usable or may require special designs to make them functional, this layout offers efficiency. You can have the appliances and work areas placed where they are most suitable for you.
The galley kitchen layout is another great option. This layout uses two rows of cabinets facing each other and creating a passage through the middle. It is an efficient layout for small kitchens and it does not require corner cabinets, so you do not lose any space. It is also a cost-efficient option because the installation is simple. Keep in mind that you want to have the work area only on one side, not on both because that can make it harder to get through the passage between the cabinets.

The island kitchen layout is another popular choice. It is a great choice for open plan homes, offering lots of space, with many different ways to incorporate the appliances and work areas. The island is the centerpiece of this option and it can offer the kind of look that you want as well as efficiency of function. You can also add more lighting in the center of the room with this kind of layout.
These are some of the most popular kitchen layouts to consider when you start planning a kitchen remodel. You want to be sure that you take into consideration the size of the kitchen and which layouts would work best for the space. Some options, like the galley kitchen, are more affordable than others because of the simple installation. If you want to know more about kitchen layouts, you can reach out to a Fullerton, CA kitchen remodeling company like us at Kitchen Cabinets and Beyond. Our team is here to help you with the decision you need to make to ensure your kitchen is efficient. You can learn more by giving us a call right now or by visiting us at our location today.

