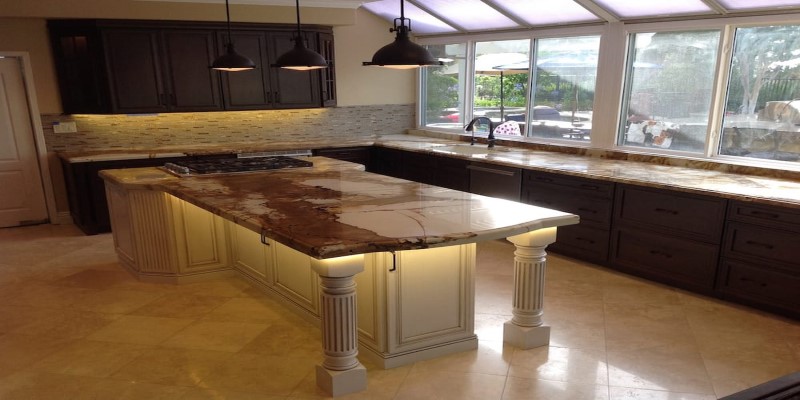
Kitchen cabinets are one of the largest purchases you can make when remodeling your kitchen. That is why Yorba Linda homeowners are taking into account the many factors that go into choosing the perfect cabinets before purchasing them. While the wide selection of styles may seem like the most difficult decision to make in the process, there are specific design elements that should be considered when planning your new kitchen layout.
To help simplify the process, we have highlighted some factors that should be noted and decided upon long before shopping for your new kitchen cabinets in Yorba Linda, CA:
Appliances
The type of kitchen cabinets you have will be greatly influenced by the amount of space you have. You will also need to consider the flow of traffic in your kitchen based upon the location of certain appliances. Typical kitchen layouts include straightforward access, storage space, and a designated preparation area.
Certain sized cabinets will work best near specific appliances, for example, smaller cabinets that are ideal for holding spices would work better above and beside your stove top, while cabinets that hold glassware should ideally be located away from both the stove and refrigerator (to prevent multiple people in one space)
Storage
While some cabinet space will be utilized as design elements, most are intended for storage. Decide exactly how much storage will be needed, and if it’s possible for storage cabinets could also double as an eating space or food prep area.
Countertops
While you may have ample counter space, you may still wish to have the option to hide away appliances such as microwaves, blenders and coffee makers. Choose cabinet sizes that are well designed for storing such electrical appliances, and free up some counter space in the process.
Children:
If you have small children, it may be wise to plan your cabinets accordingly. Avoid doors that will hang too low causing easy head bumps or pinched fingers. Aim to have cabinets leveled at about 6 feet high.
Standard Cabinet Sizes
While preplanning your kitchen, it’s best to take into consideration standard kitchen cabinet sizes. While it is possible to have cabinets custom made, choosing stock and semi-custom cabinets (which are built to industry size) will save you a great deal of money and headache.
- Base cabinets typically measure about 34 ½ inches tall, with a depth of 24 inches.
- Cabinets made to hang above stove tops or sinks, average at about 12 to 24 inches in height.
- Wall Cabinets are made to be 30 inches tall and 12 inches deep.
- The width of most cabinets can be anywhere from 4 to 48 inches, and are found in 3- inch increments.
Functionality
Finally, it is wise to consider the best layout for a functional kitchen space. Don’t just take into account how you want it to look, prepare a meal in your kitchen and find the natural flow of the space. Decide where is the best location for you to prep, clean, cook, and serve your food and plan your layout accordingly.
Give us a call at Kitchen Cabinets & Beyond today. Our design team would be delighted to help you design, plan and build the kitchen of your dreams.

